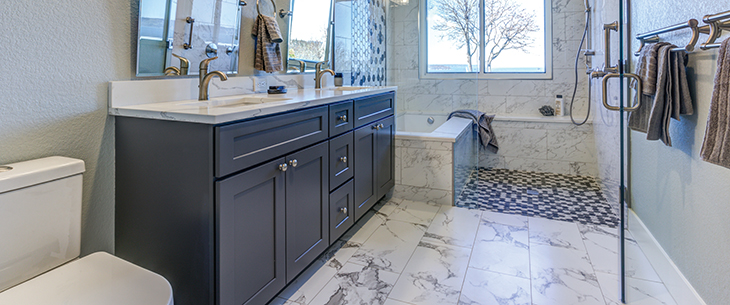
By Debbie Gardner
dgardner@thereminder.com
Lee Dutil owner of LD’s Unlimited Home Improvement of Springfield, has worked in all aspects of construction – from concrete to roofing to framing to interior finish work – for over 28 years, opening his own construction and remodeling company in 2005.
Among his clients have been many homeowners – including his own mother – interested in renovations to help them stay in their home as they age. Drawing on his experience both with family and customers, Prime asked Dutil for his input on the basics of remodeling to age-in-place.
Here are the insights he shared with Prime:
Q: More elders are choosing to age in place as long as possible. What are some basic remodels anyone considering staying in their home should do first?
“We’ve dealt with this with my mother, she refused at first to modify anything in the house but little by little when she was aging, we did install grab bars in the hallways and near doorways, places where she needed to feel more secure walking with a cane. This was an easy and inexpensive fix. When things progressed and she needed a walker, we started putting ramps in the doorways with a small step-up. They make them out of rubber, and they work well if the entryway has a one inch or less lift. These little ramps are easy to replace, not very expensive and don’t need to be nailed down. As she got to the point where she needed to use a wheelchair exclusively, we also added an exterior ramp. If the home has an attached garage, and the person at that point is no longer driving, it’s the easiest place to put a ramp. You can rent exterior ramps monthly rather than purchase if that works better for your budget.”
Q: One of the biggest obstacles to aging in place is often the bathroom. Are there levels of remodeling that elders can do to help them age in place, depending on their budgets?
“The difference in aging-in-place remodels depends on the person’s budget, the age of the house and the size of their bathroom. For example, my mother had a very small bathroom and we needed to make everything wheelchair accessible. Wheelchairs are typically 36-inches wide, but there are smaller ones if space is a problem in the house.
“For tub accessibility, you can do something as basic as a 2-inch step-in tub conversion for a walk-in tub and put in a removable bench or a fold-up bench for security when bathing. You can install a hand-held shower in the converted tub, or the existing tub; there are the kind that are separate from the regular shower head, which style can depend on the existing plumbing in the bathroom. It’s also smart to install plenty of grab bars. These grab bars can even be stylish as there are new ones that don’t look like hospital ones.
“If budget and space allow, I suggest a full conversion to a walk-in shower, even to my younger customers who are on the fence about a walk-in shower conversion. It’s much easier to convert a walk-in shower to a handicapped-accessible space later, and much cheaper to do it when you are in your 50s than when you reach 70 years old.
“What I don’t recommend is the handicapped tubs that are advertised to elders. Those tub/shower units are very expensive, and they entail a lot of plumbing that’s different from what’s in most houses. They can also leak, and I don’t see much need or want for people to soak in water as they get older.
“For necessary bathroom remodels that are above a person’s budget, there are grants from the state that can help in some cases, but the family has to be involved. There is no way an elder person can do it alone unless they are prepared to make calls and send emails to a lot of different agencies seeking aid.”
Q: What other areas of the home might be prime for an aging-in-place remodel? Can these remodels be achieved on various budgets?
“The kitchen is big – you have to treat it almost as a handicapped conversion – and that’s the most expensive room to convert. The kitchen remodel has to be designed to accommodate the person, counter heights, drawer pulls and handles and appliance styles to have knobs at the front. If the person is in a wheelchair, the kitchen layout, the plumbing and the electrical connections will all need to be made accessible. There will need to be a change in counter height, sink height – and all that gets more costly.
“The first thing to really consider when looking at an aging-in-place kitchen remodel is how long you are going to plan to stay in the home. If it’s five years or less, don’t invest in a major kitchen remodel. Go with what we call “bolt-on” like new handles and temporary adjustments that can be undone easily, and any holes filled to sell the home.
“A second area to think about is an accessible bedroom. If your home is two-story, can you convert a space on the first floor for a bedroom and an accessible bathroom? Temporary walls and doors are easy to frame up and can be removed to sell the home. Another option is to install a lift chair if the person’s mobility is good enough to let them navigate the chair safely. You can also rent these chairs, which is less expensive than purchasing them outright.”
To contact Dutil with aging-in-place remodel questions, visit https://ldsunlimitedhome.com/ or call 413-782-0098